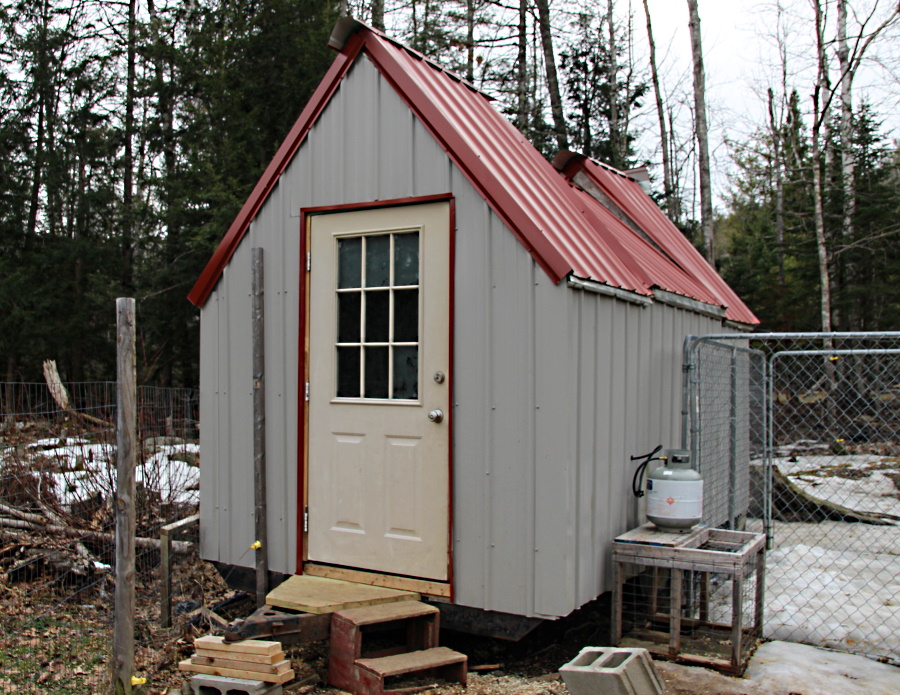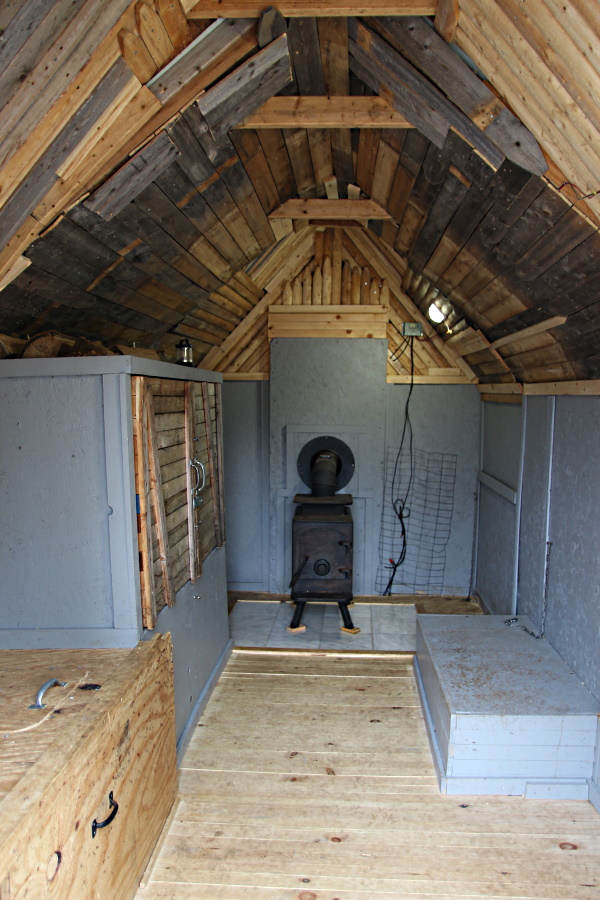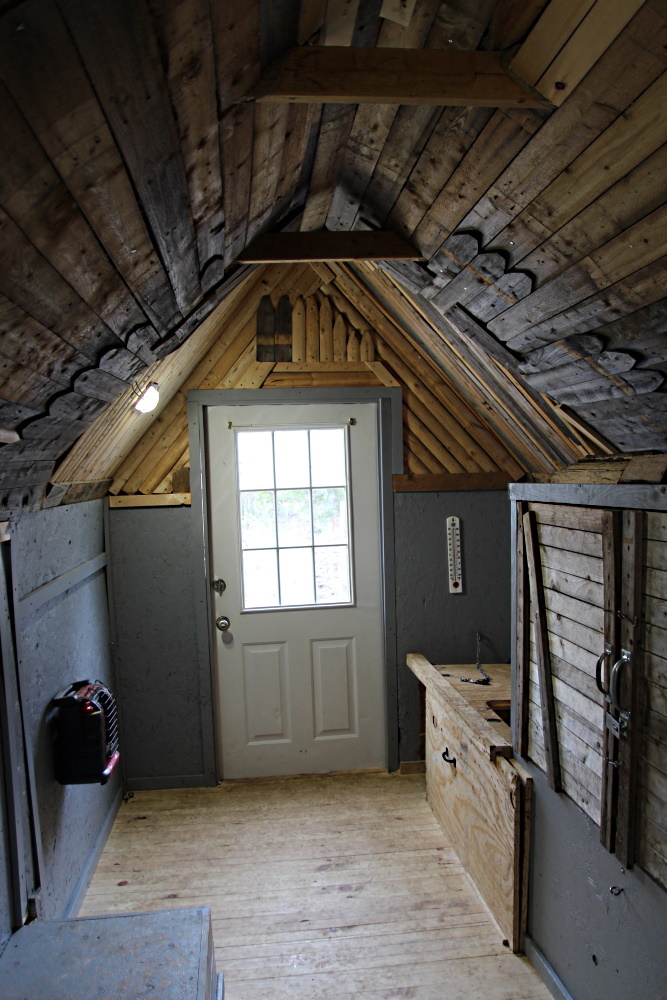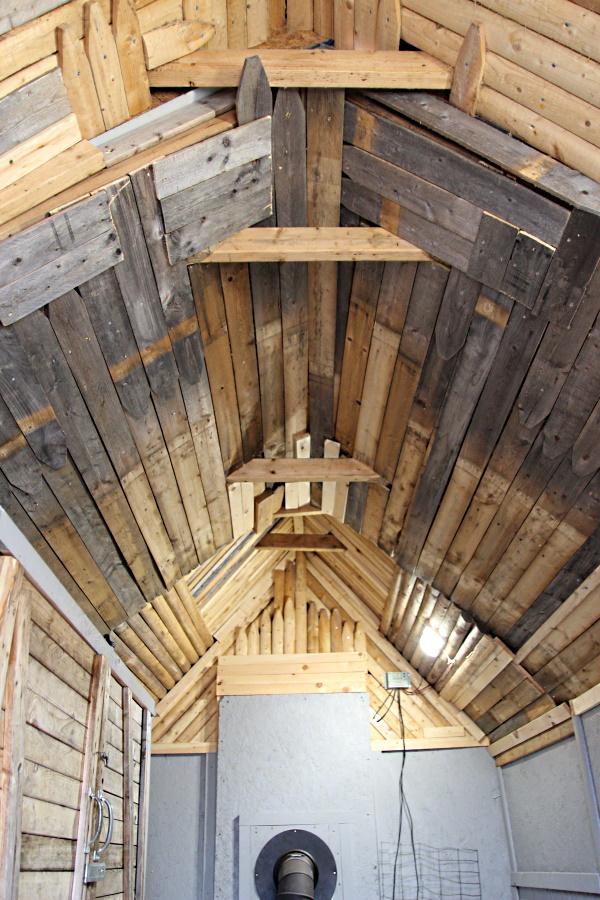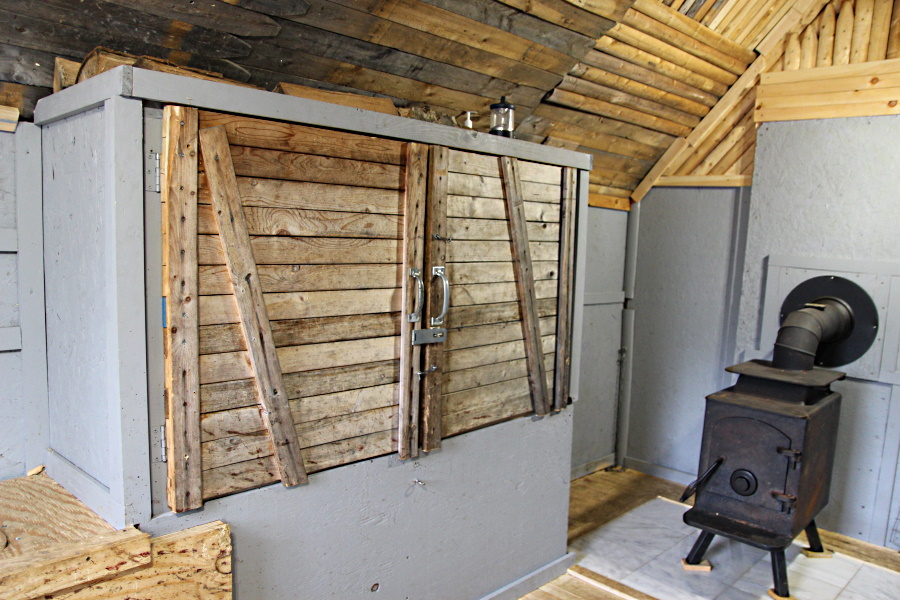There are 8 buildings in addition to the tiny house on wheels. This includes an insulated, heated mobile barn, an insulated mobile chicken coop or storage building, an outhouse, a heavily insulated well house, and several heavy-duty metal-clad animal houses.
MOBILE (HEATED) BARN: This building is a registered trailer with a license plate and paper registration with the State of Maine. Its dimensions are approximately 16×8, which requires no permits to place on private property. The barn is built on the frame of a camper from the 1950’s. The entire frame of the barn is constructed from recycled pallets. The barn is insulated and has a 9-lite steel entryway door with deadbolt. The barn features a custom made woodstove with all triple-wall piping installed in January 2021. Near the door is a supplemental propane heater. This building is powered by 2 100 Watt solar panels charging 2 deep cycle batteries which power 4 DC LED lights, and a charging station/inverter. There is a professional-grade whelping box with side entrance and additional top access, suitable for giant breed dogs. Enormous double-door cabinets provide ample storage for feed and/or equipment. The interior of the barn is painted to ensure longevity and easy cleaning. This mobile building features pine floors, plywood walls, recycled spruce and cedar ceilings, trim throughout, and Greek marble under the woodstove. This building can be moved with a small pickup truck or van.
MOBILE CHICKEN COOP: This building is a registered trailer with a license plate and paper registration with the State of Maine. Its dimensions are 7×5, which requires no permits to place on private property. The coop is built on the frame of a former snowmobile trailer, and contains 2 windows with screens. The building is heavily insulated and allows chickens to continue laying through much of the winter.
THE OUTHOUSE: This frame of this building consists of recycled pallets, and it is sheathed in remnants of metal roofing from other projects. The building has a powerful solar-powered LED parking light which illuminates this part of the property at night. There is a black 35 gallon water tank mounted to the roof, with a hose and nozzle that allows for hot showers during warm weather.
THE WELL HOUSE: Heavily insulated, the frame of this building is constructed with recycled pallets, 29-gauge ribbed metal sheathing, and 5/8″ plywood on the interior. The insulated door is 6″ thick and sealed to ensure well equipment is protected. The floor is back-filled with approximately 8″ of peastone.
THE WELL: The well was professionally drilled in 2018 to a depth of 140′. A true artesian well, the static water level much of the year is -2, which means that the well is generally overflowing. Producing 55-degree water at 15 gallons per minute, this is an extremely reliable and high-producing well. It is mounted with a heavy-duty hand pump capable of withstanding below freezing temperatures – it has been tested to -15F and still pumped water. The well cap is also drilled to allow a hose or other piping for a jet pump, and a DC pump can easily be dropped into this 8″ shaft.
ANIMAL SHELTERS: There are numerous heavy-duty animal shelters strategically placed within the fenced areas of the property. These buildings are constructed of recycled pallet framing sheathed in 29-gauge metal.
