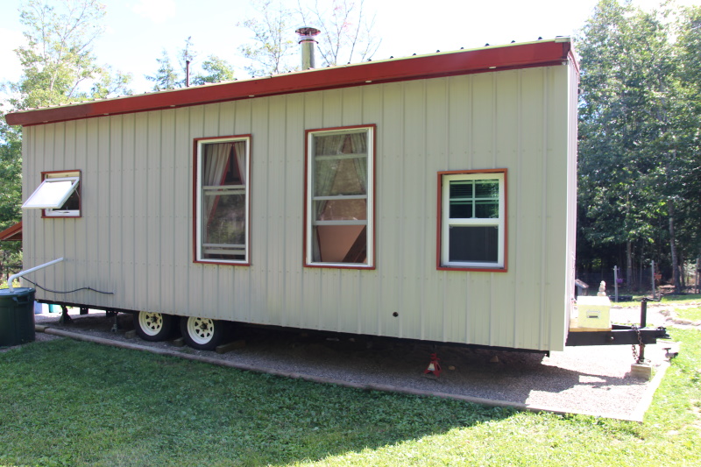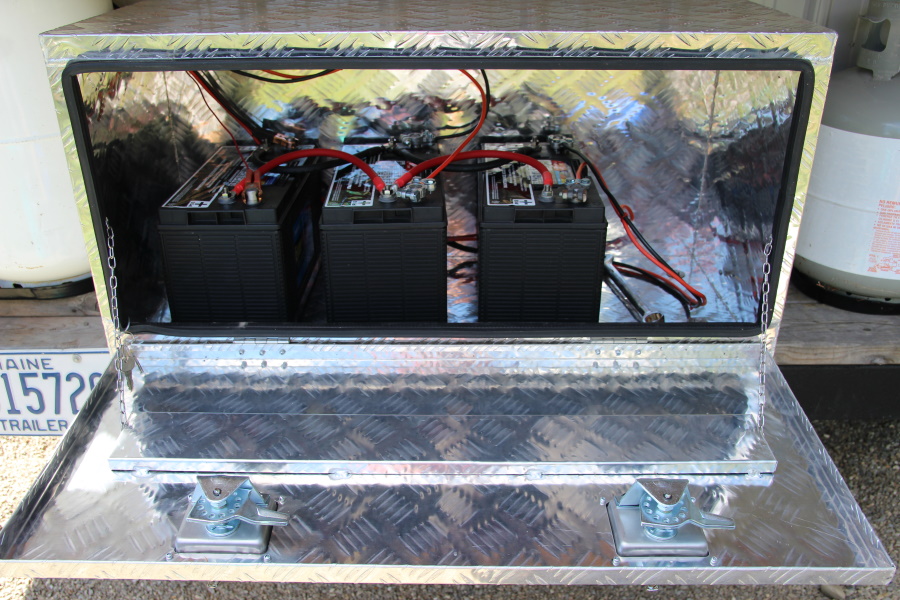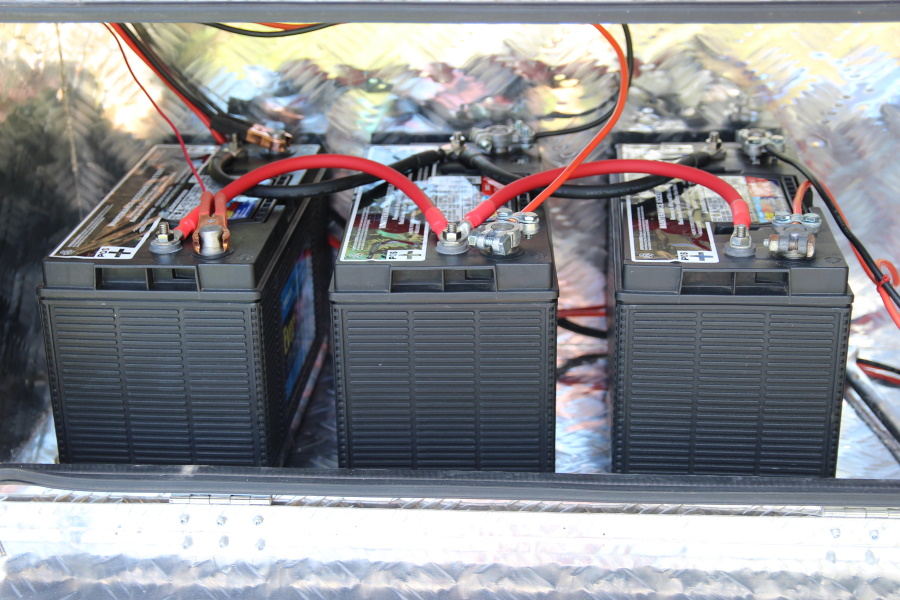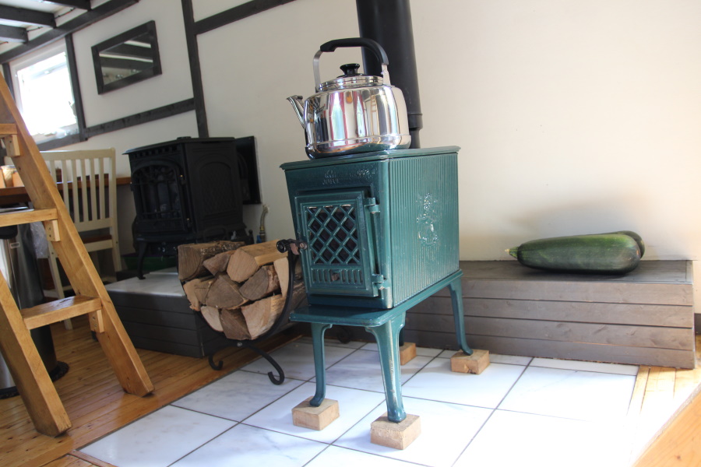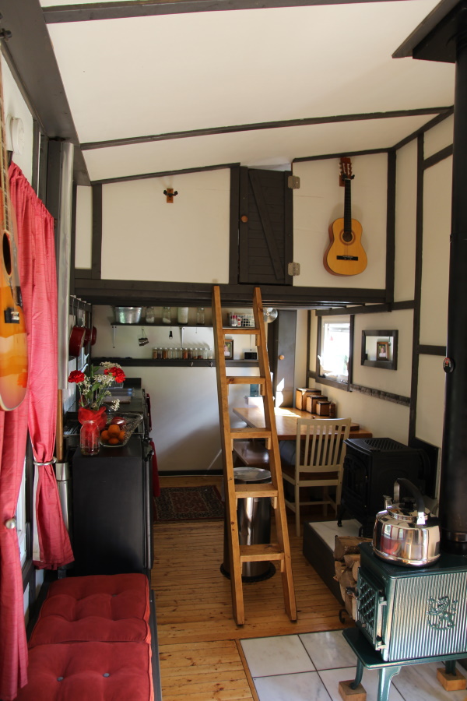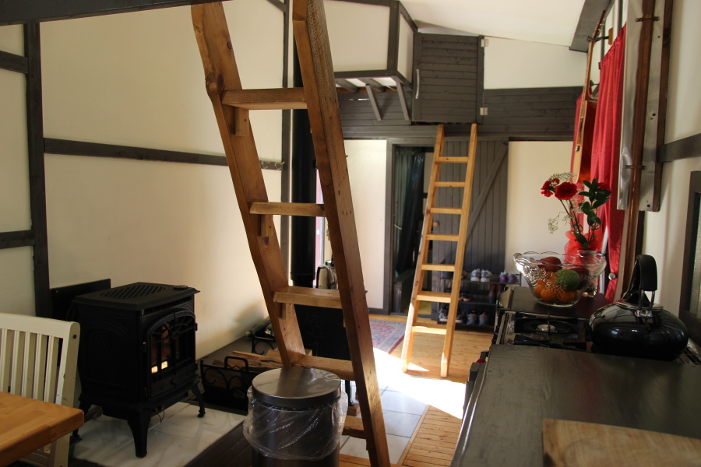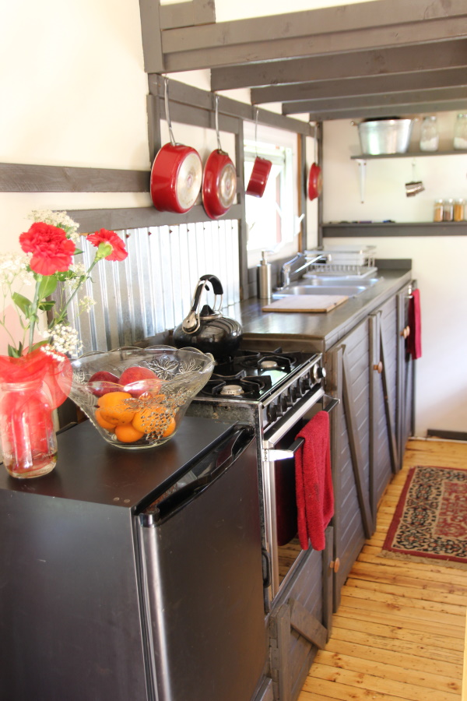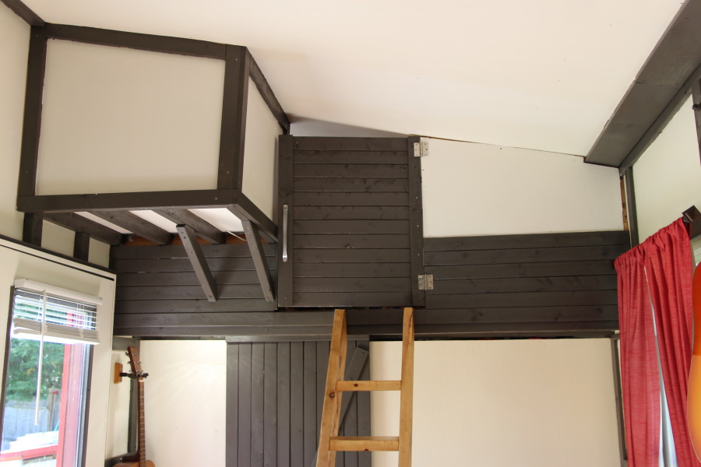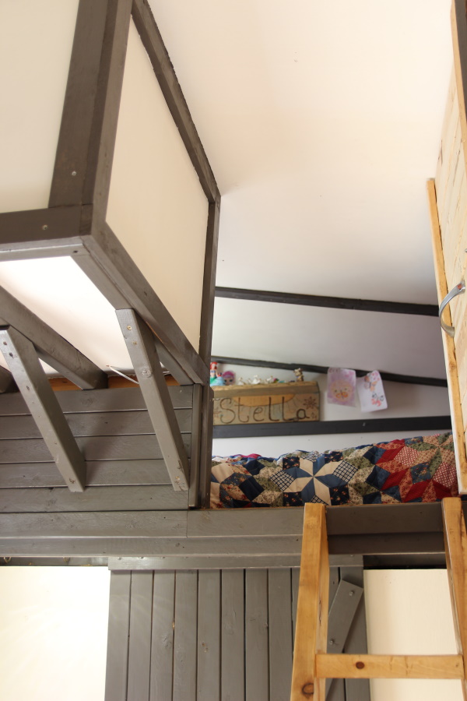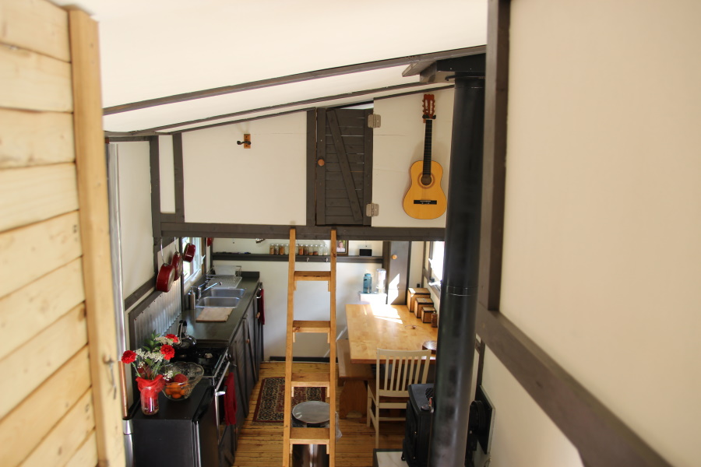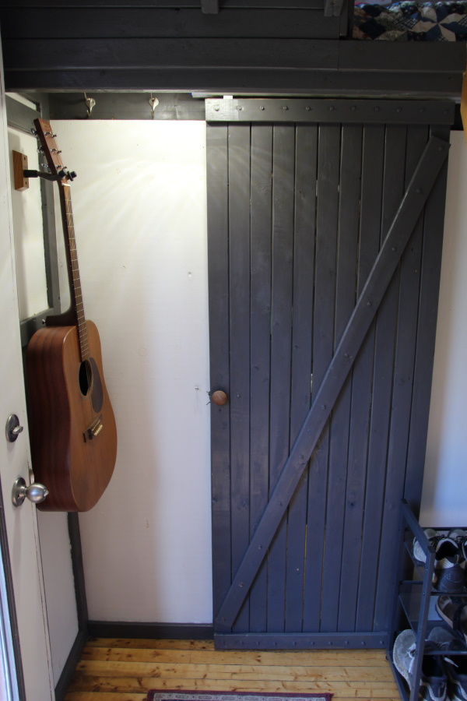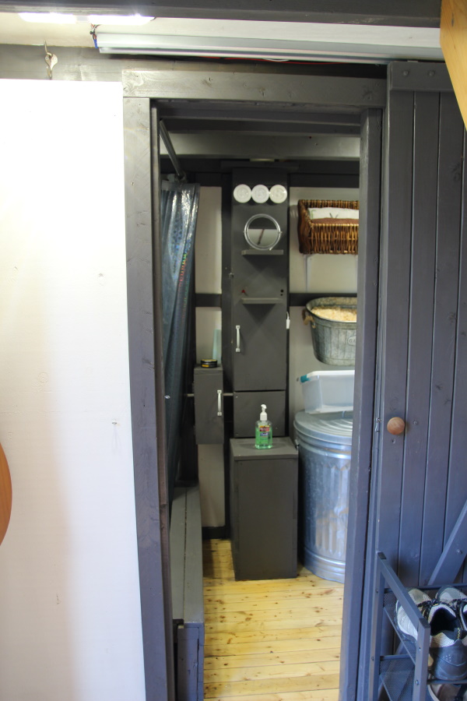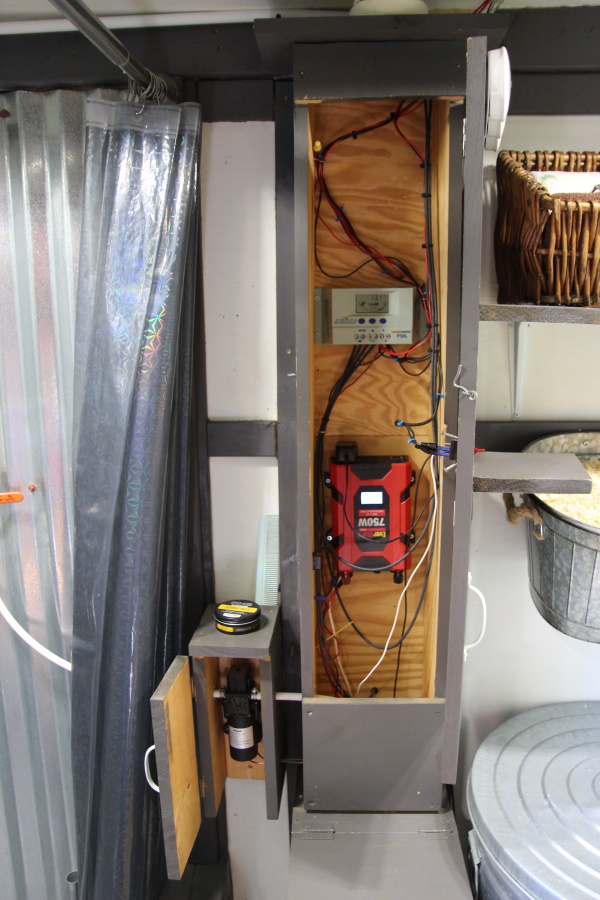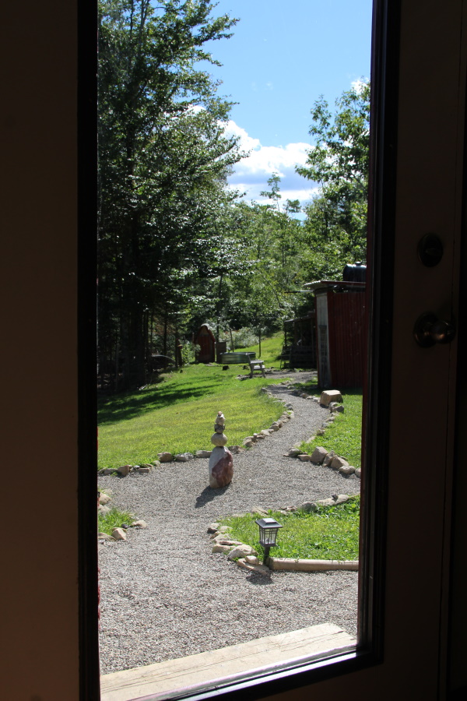TINY MOBILE OFF-GRID EXTREME COLD WEATHER SURVIVAL HOUSE
One of the largest tiny mobile homes on the market, this house is also 100% off-grid capable. At 24’6″ long by 8’5″ wide, with 10′ ceilings, the spacious interior feels cavernous but homey. This tiny mobile house was built completely under specifications so that it can legally be driven on any road in the continental US with no permit required. Because the home was built on the restored frame of a dual-axle trailer camper, the original registration has been maintained on this vehicle. It is road-worthy for short distances, and has deliberately-designed space to add a third axle, which would allow the house to be hauled long-distance once installed.
This tiny mobile off-grid home is a registered trailer, which means that it is exempt from coding, regulations, permits, and property taxes. Because it is less than 200 square feet, no permit would be required anyway, but the fact that it is also a registered trailer with paid excise tax means that it cannot be taxed as a home or property.
Ultimately, this means that you can park this home virtually anywhere on your private property without seeking any kind of permit or local permission, and you will not be required to pay property taxes on this tiny mobile trailer house.
INTERIOR AND SYSTEMS: 2 Queen loft bedrooms with independent ladder-stairs, storage, stainless steel DC swivel fans, and casement windows. One full kitchen with double-bowl sink, 35 gallon water storage tank, DC water pump, 400lb+ activated charcoal experimental greywater system, cabinets, propane stove and oven, propane refrigerator, 4 DC LED lights, a stainless steel swivel fan, full-size heavy-duty kitchen table and bench, two casement windows, 1 solar and electronic systems enclosure with charging station. One full-size living room with couch, 2 large windows, 1 large glass-front metal entry door, Quadrafire Garnet direct-vent glass-front propane stove, Jotul 602N glass-front wood stove on a Greek marble tile pad, under-couch storage, 2 DC LED lights. One 3/4 bathroom with roll-away door, full-size shower powered by independent DC pump and 6 gallon shower water tank, mouldering compost toilet, shavings storage, medium window, 4 DC LED lights, one solar and electronic systems enclosure and charging station.
SPECIFICATIONS: 24’6″ x 8’5″ on brand new Dexter 3500 lb axles with upgraded hardware. New heavy duty electronic brakes and brand new tires with 22 miles on them. 2 100 Watt solar panels charge the power station described in the bathroom section. 4 100 Watt solar panels charge the power station described in the kitchen section. The former charges 2 deep cycle batteries in the metal enclosure at the front of the trailer, while the latter charges 3 deep cycle batteries at the rear of the trailer.
The frame of the original camper trailer was blasted to bare metal and restored entirely. The house was stick-built on top of this frame and is secured through the rafters to the frame with thirteen 12″ carriage bolts. All construction is 16 on center. The floor is wrapped in aluminum sheathing, and consists of 2×4 joists, R19 insulation, 3/4″ plywood sub-floors, and sanded spruce interior finished flooring. Walls are 2×4, R13 insulation, 5/8″ plywood, and 29-gauge ribbed metal sheathing. Roof is 2X6 rafters, 3/4″ plywood, and 29-gauge ribbed metal sheathing. The roof contains a triple-wall asbestos wood stove chimney, and a copper refrigerator exhaust pipe.
This house was built with screws, not nails. Approximately 2,700 #10 3 1/2″ and #9 2 1/2″ screws were used in its construction. This is an example of a structure that has been extremely over-built. The theme of construction was to build a home that can be easily maintained by virtually anyone. DC electrical lines and all plumbing runs on the inside of the house for easy and immediate identification and repair. Kitchen pump and bathroom pump are interchangeable. The large flat wall on the south-facing side of the house generates warmth during the winter, allowing the heating system/s to be turned off as long as there is direct sunlight. With 3 people, the house costs approximately $160 per month in total “utilities” (propane, gas, shavings, and wood) during the harshest part of the winter, and from $60 to $80 per month in the summer.
***In some cases components used to construct this trailer were up-cycled/recycled. However, no component of the framing, insulation, or sheathing of the building were recycled; all of these materials were new, engineered lumber and metal.
CONVEYANCE: Because this is an actively registered trailer with a current State of Maine registration, license plate, and excise tax receipt, all that is necessary for conveyance is a Bill of Sale, the license plate, and registration.





